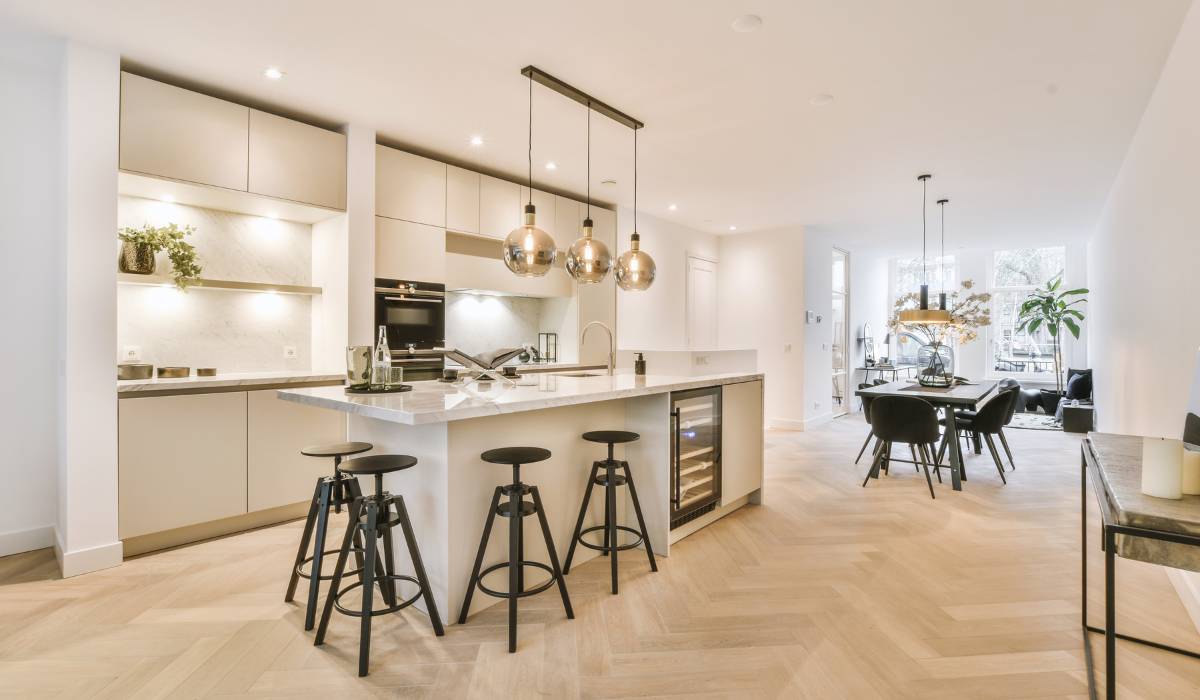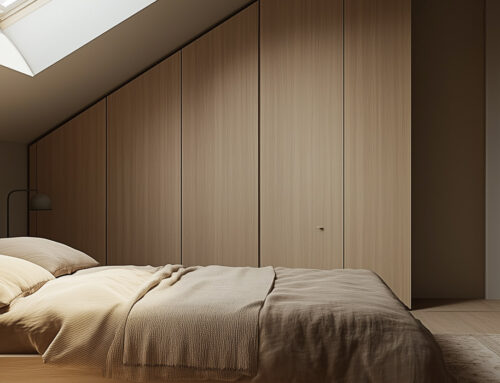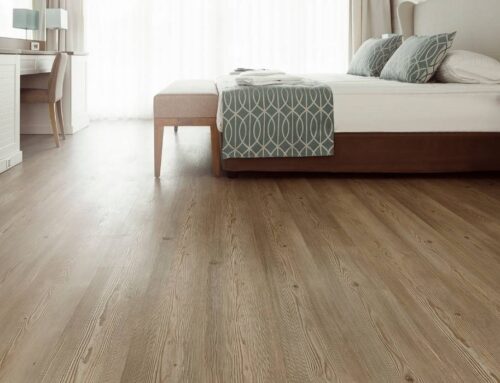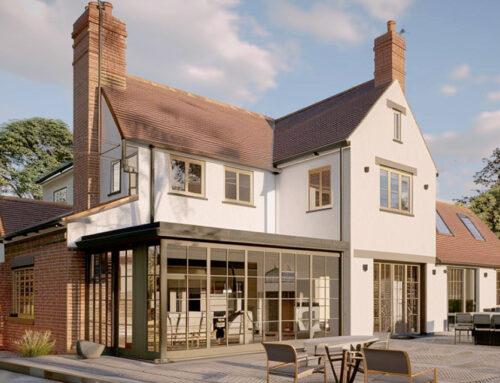Benefits of Open-Plan Living
Are you considering the benefits of open-plan living for your home? Open-plan layouts have become a popular choice in the UK, offering a modern and spacious design that enhances both functionality and style. Whether you’re renovating an existing space or building a new extension, an open-plan design can transform your home in a variety of ways. Let’s explore the top benefits of open-plan living and why it might be the perfect choice for your next home improvement project.
1. Maximising Space
An open-plan layout eliminates the need for walls that divide up your space, instantly making your home feel larger and more spacious. This is especially beneficial for smaller properties, where an open-plan design can create a sense of flow and openness. It’s also perfect for family homes, allowing different areas to serve multiple purposes.
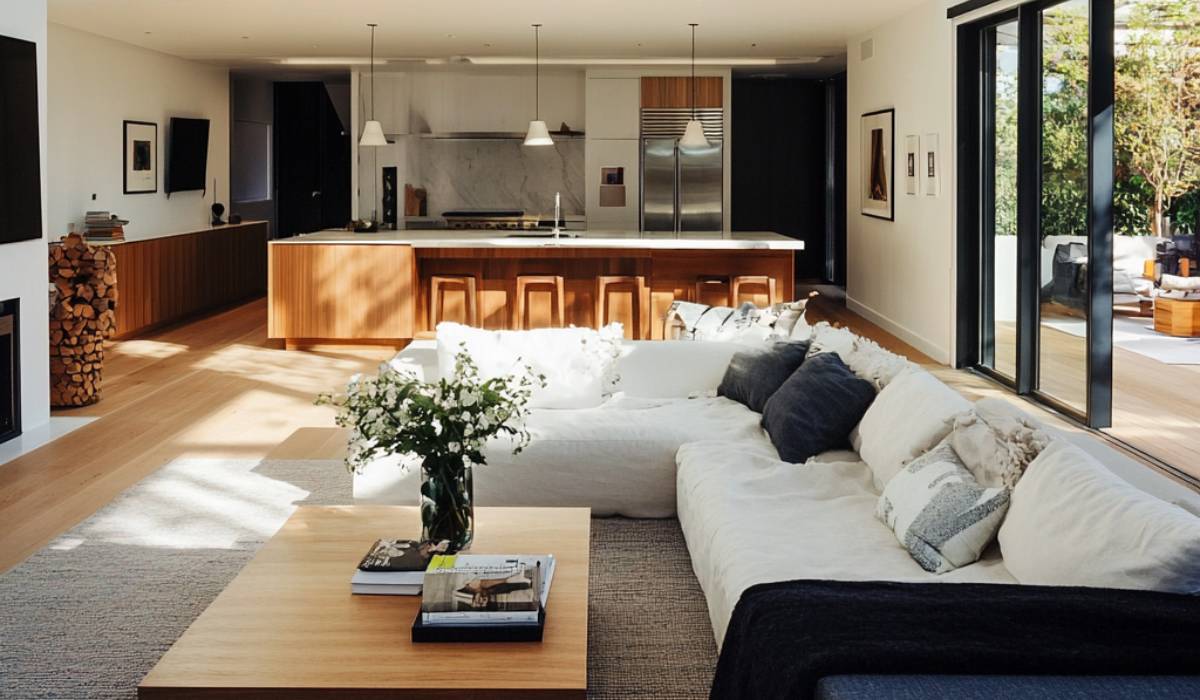
2. Improved Social Interaction
With an open-plan layout, the kitchen becomes the heart of the home, and it’s easier to stay connected with family and friends while cooking, dining, or relaxing. Whether entertaining guests or watching the kids while preparing dinner, the open-plan design allows for better interaction and communication.
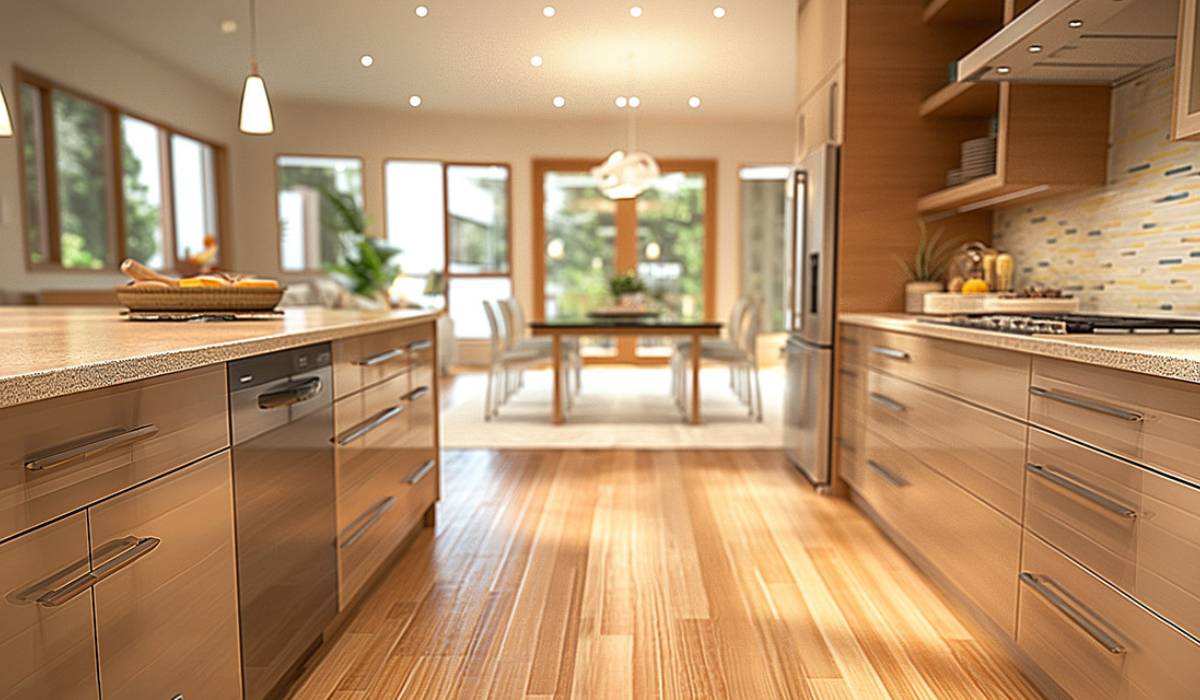
3. Maximising Natural Light
Open-plan living spaces are designed to let in more natural light, which can help to make your home feel brighter and more welcoming. With fewer walls blocking the light, it can flow freely from one area to another. This enhances the overall aesthetic and reduces the need for artificial lighting during the day.
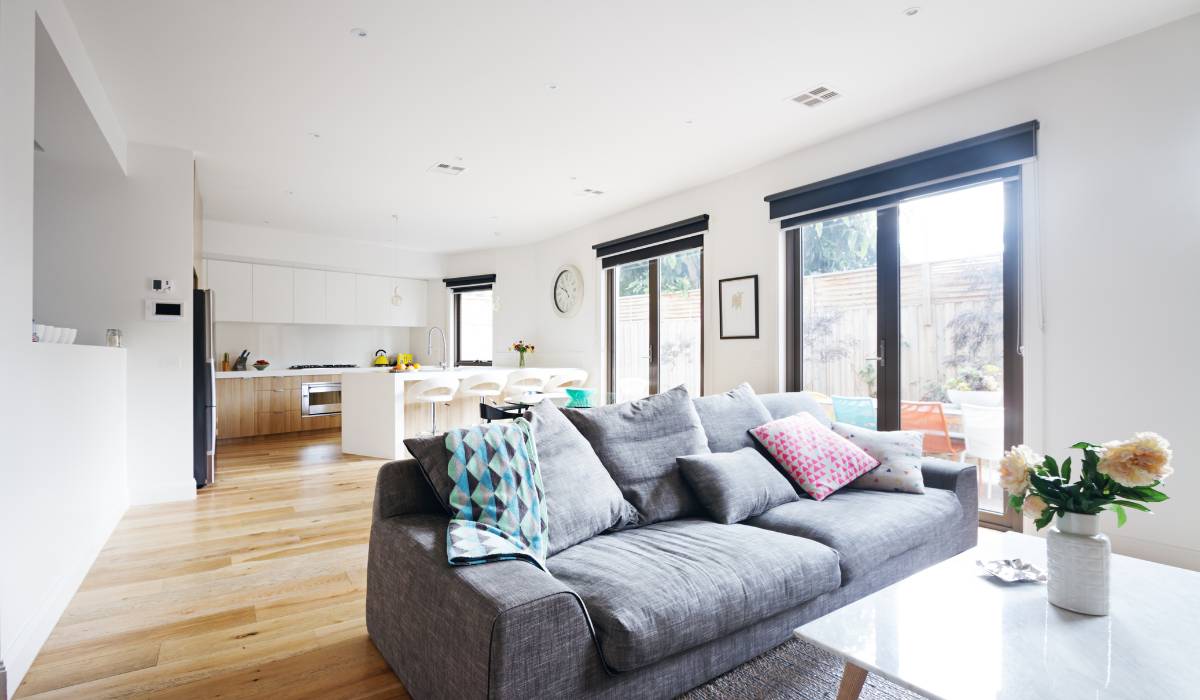
4. Flexibility in Design
An open-plan space offers the flexibility to adapt the layout to your needs. Whether you want to create a cosy living area, a large dining space, or even a home office, the open layout allows you to arrange your furniture and décor in a way that suits your lifestyle. This flexibility is ideal for growing families or homeowners who love changing things.
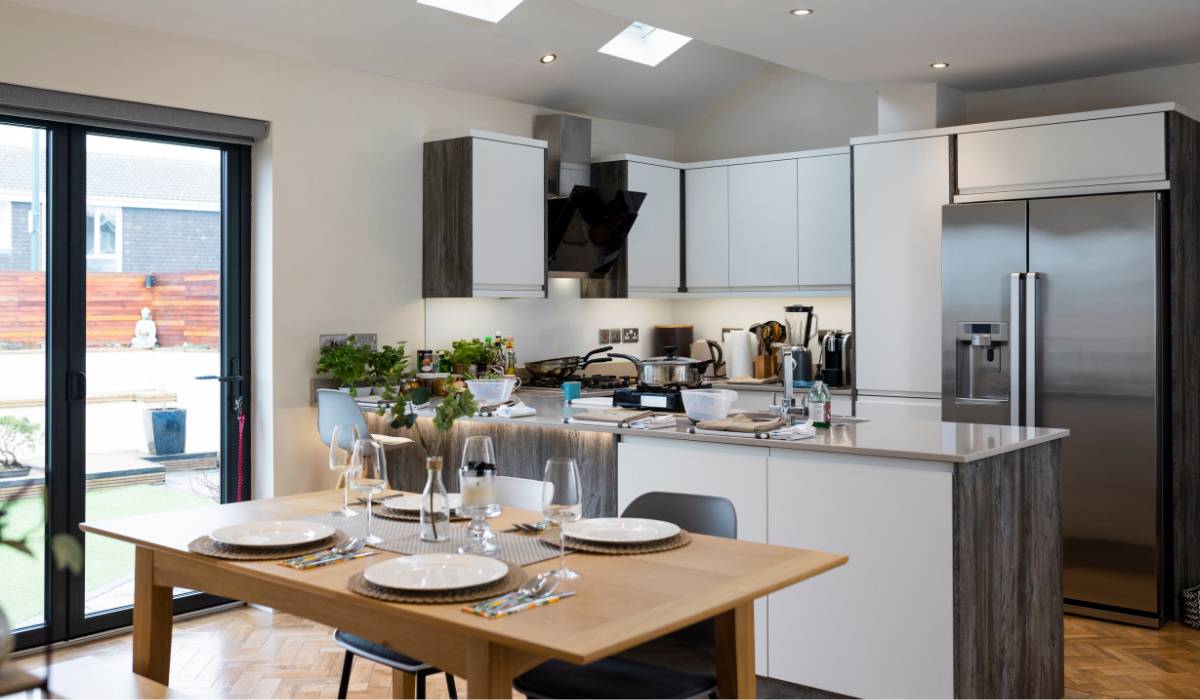
5. Increased Property Value
Investing in an open-plan layout can also boost the value of your home. Many buyers are drawn to open-plan designs because they create a modern, versatile space that’s ideal for both living and entertaining. If you’re planning to sell your home in the future, an open-plan renovation could make it more attractive to potential buyers.
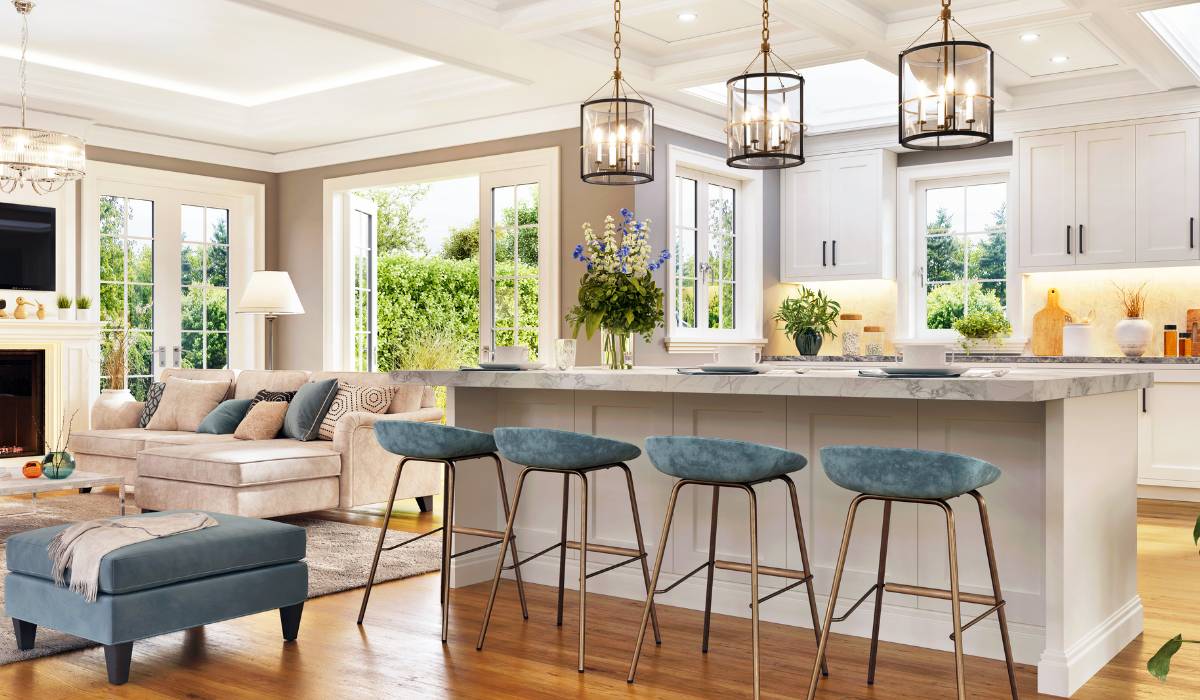
Tips for Designing an Open-Plan Space:
Zoning: Use rugs, furniture, or lighting to define different areas within the open space, such as the living, dining, and kitchen zones.
Storage Solutions: Incorporate clever storage options like built-in shelving or kitchen islands with storage to keep the space organised.
Cohesive Design: Choose a consistent colour palette and materials across the entire space to create a harmonious look.
If you’re considering the benefits of open-plan living, 4 Dimension Construction can help you create a functional, stylish space that works for your lifestyle.
Ready to transform your home with open-plan living?
Book a free consultation today to explore the possibilities and get expert advice on your project.
