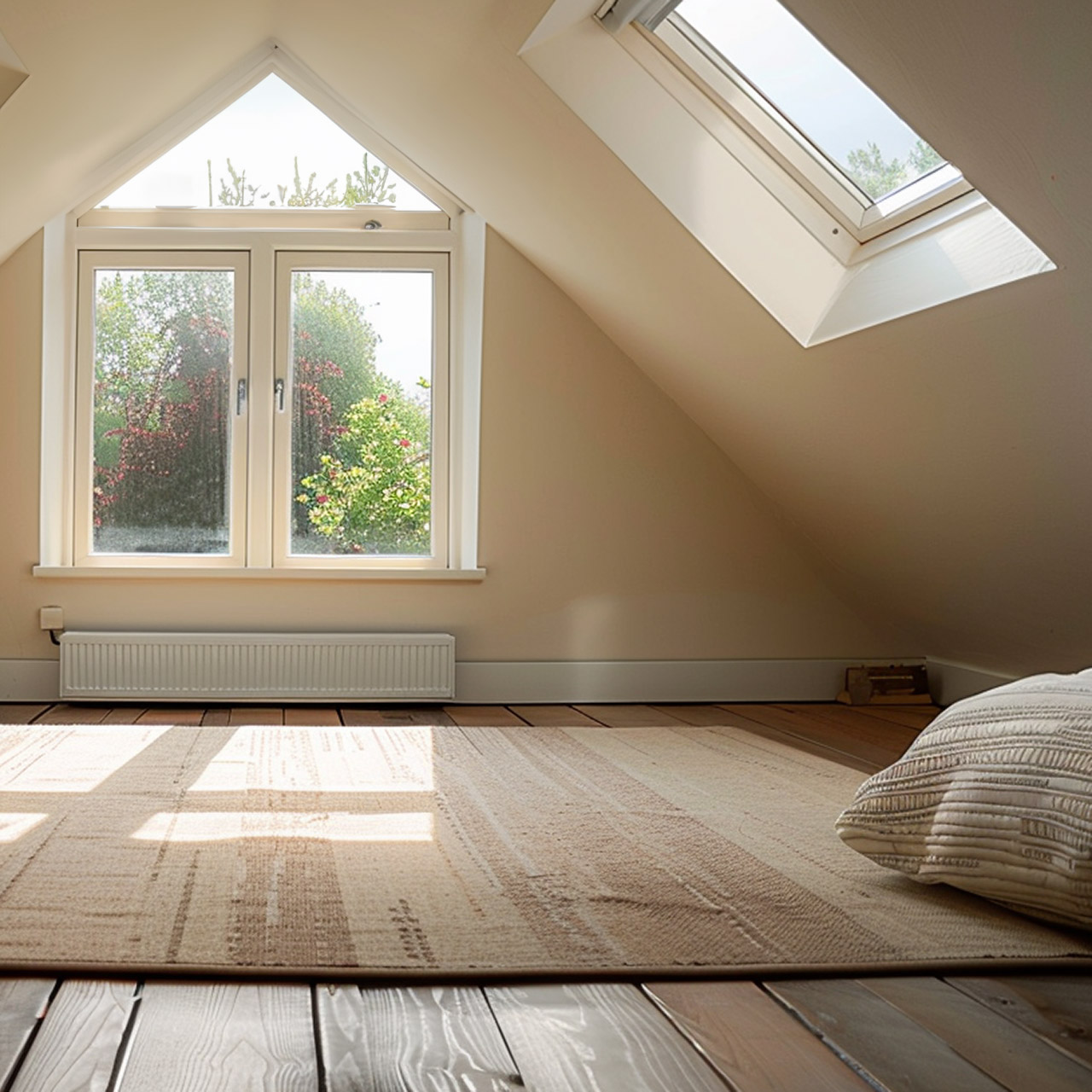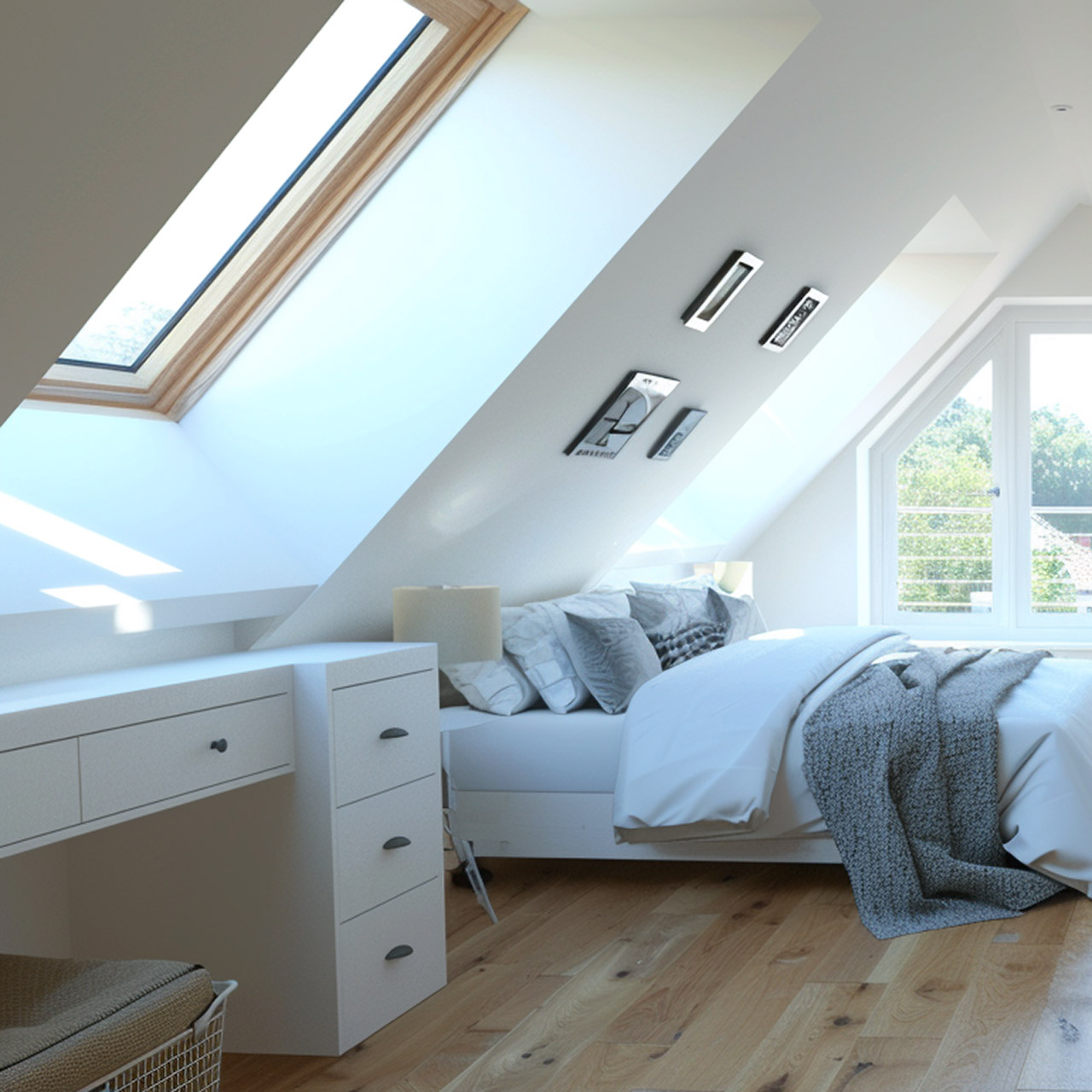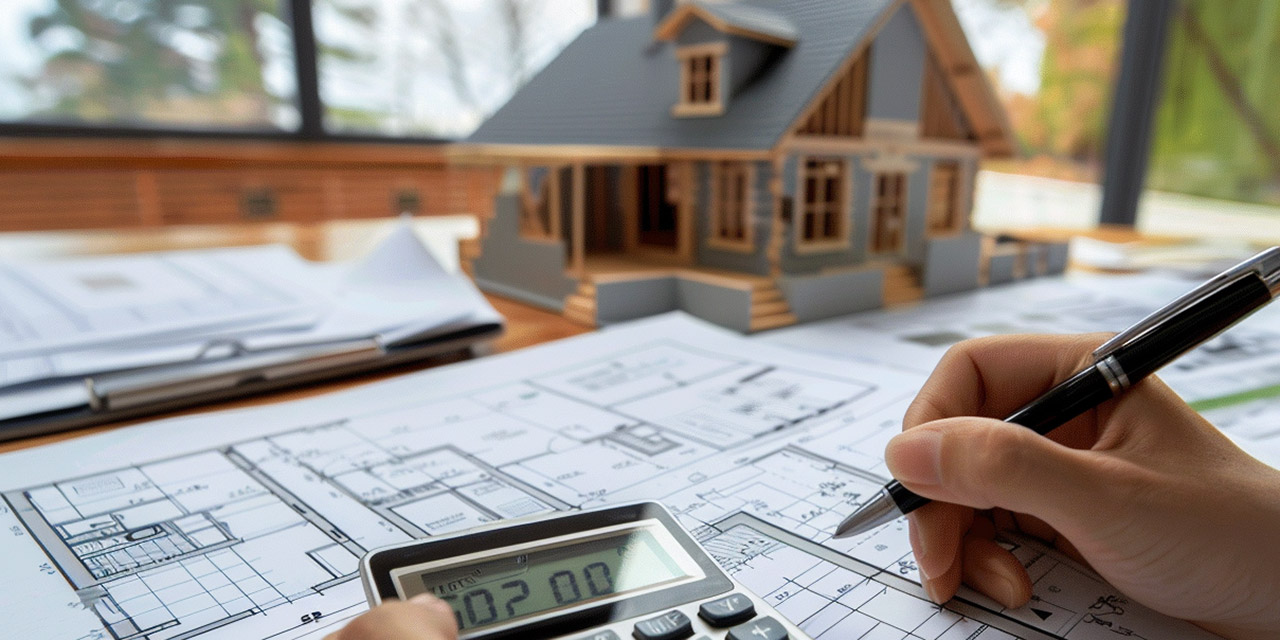Hip to Gable Loft Conversion
Unlock the hidden potential of your semi-detached home with a Hip to Gable Loft Conversion. This innovative solution extends the side roof, converting the sloping hip roof into a vertical gable end. Perfect for adding substantial living space, this type of conversion seamlessly integrates with your existing structure, enhancing both functionality and aesthetic appeal. Whether you need an extra bedroom, a home office, or a playroom, our professional team will guide you through every step, ensuring a smooth and efficient transformation.
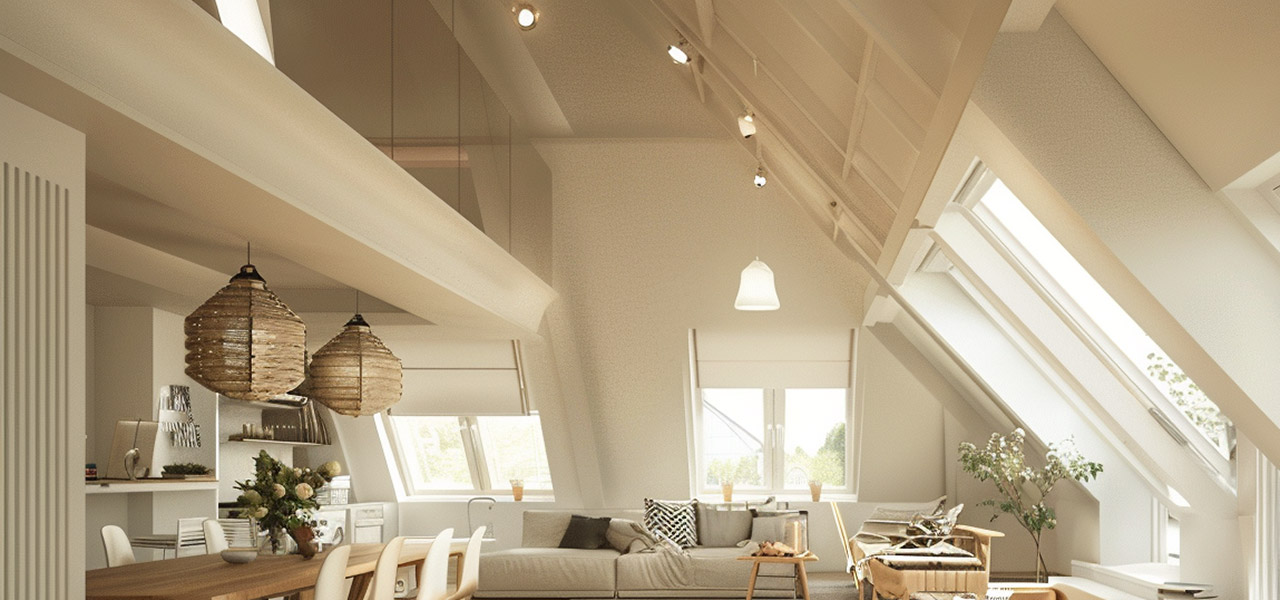
What is a Hip to Gable Loft Conversion
A Hip to Gable Loft Conversion extends the side roof, transforming the sloping side of a hip roof into a vertical wall. This conversion is ideal for semi-detached houses, providing ample space and a cohesive look that integrates smoothly with the existing architecture.
Benefits of a Hip to Gable Loft Conversion
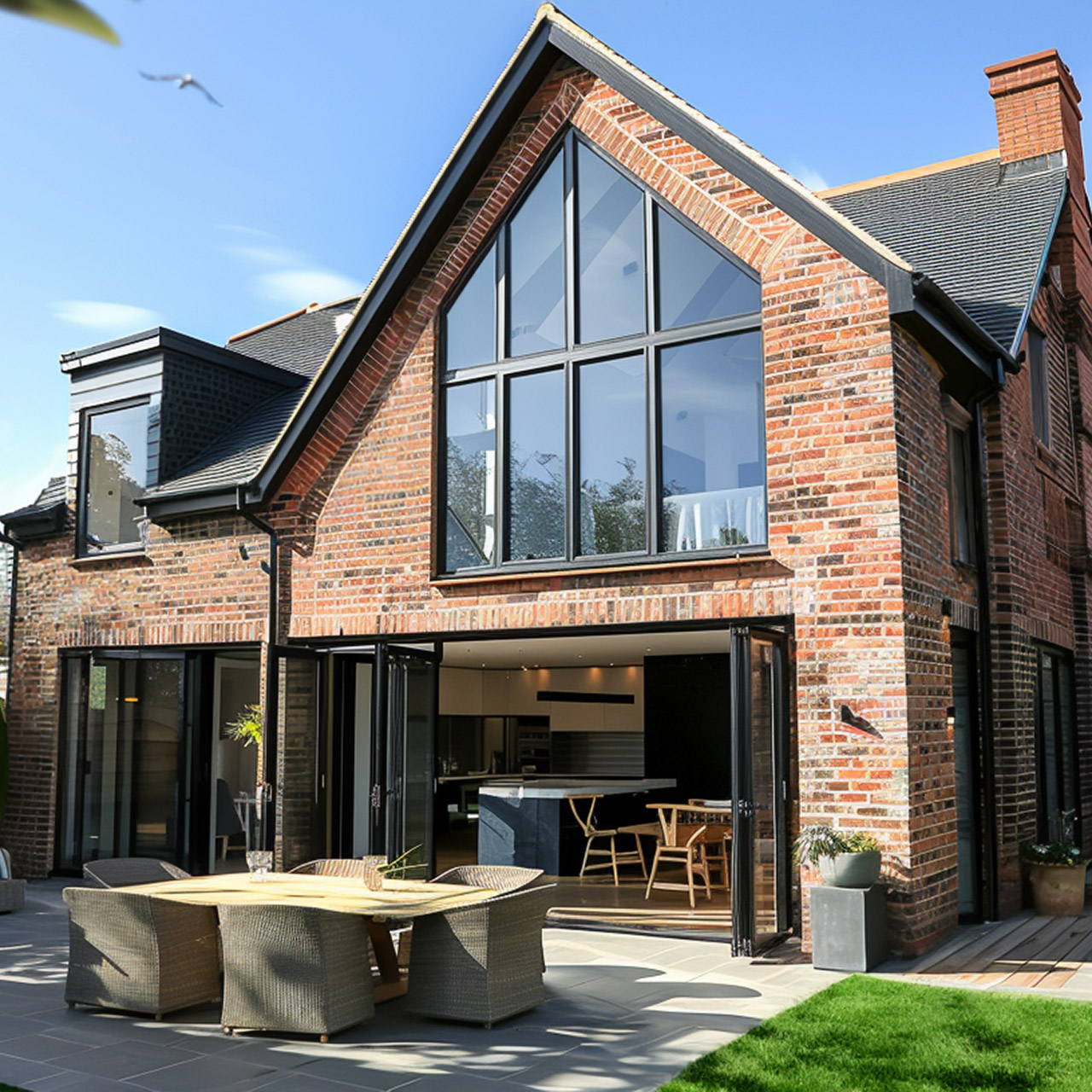
Increased Space
Maximises the loft’s usable area, making it suitable for additional bedrooms, offices, or recreational areas.
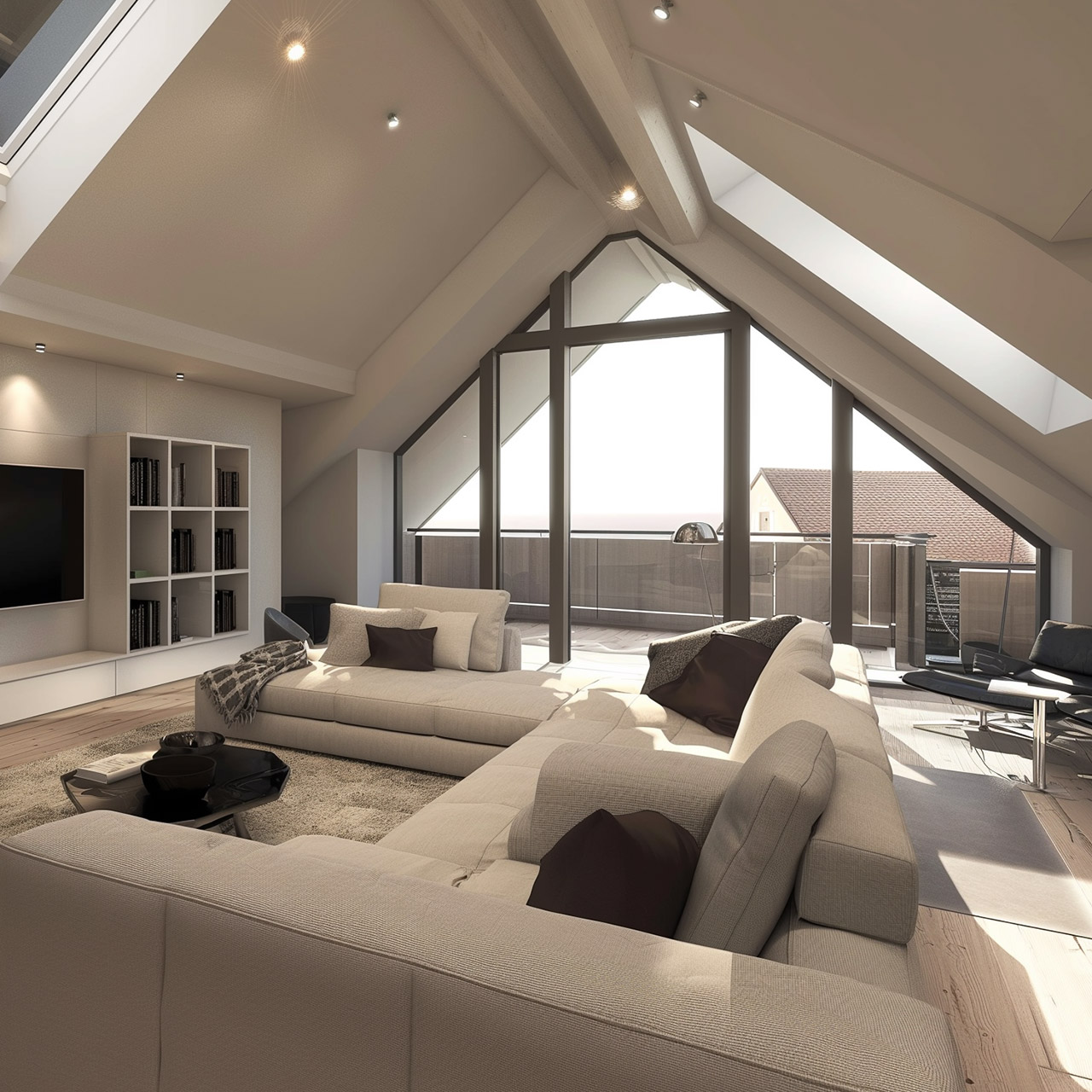
Versatility
Offers flexibility in design, allowing you to tailor the new space to your specific needs and preferences.
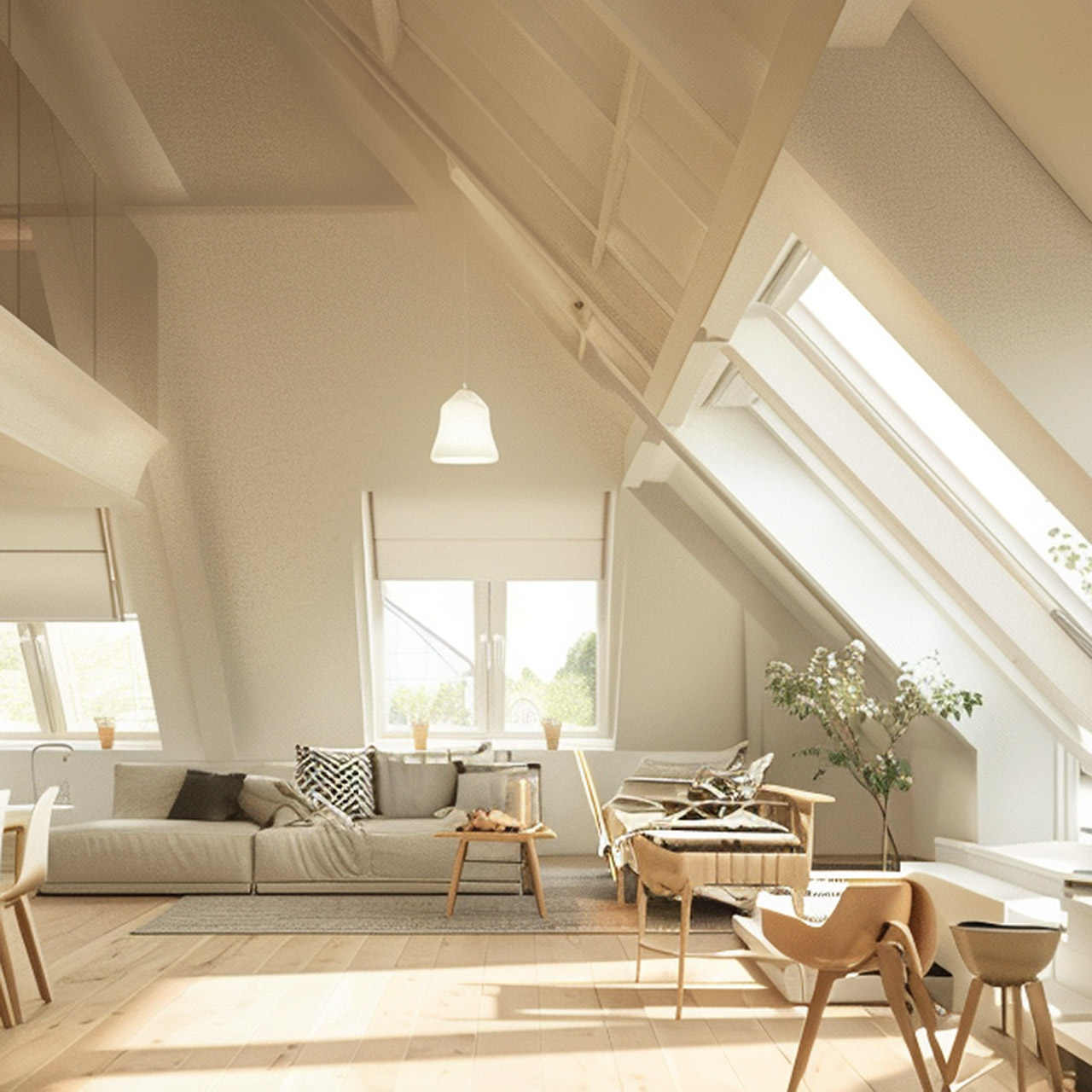
Improved Natural Light
Larger windows can be installed in the gable wall, enhancing the amount of natural light that enters the loft space.

Enhanced Property Value
Adds significant value to your home by increasing the overall square footage.
The Loft Conversion Process
Experience a seamless journey with 4 Dimension Construction.
Why Choose Us?
FAQ Loft Conversion
